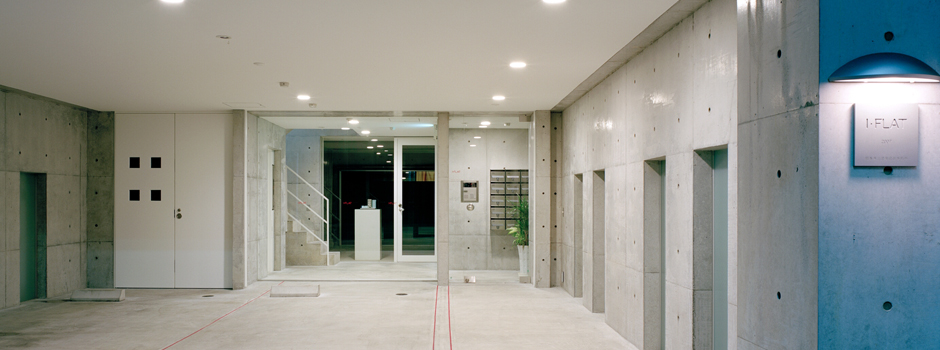岩本秀三建築設計事務所は,住宅・共同住宅・茶室・病院・福祉施設・学校・工場・商業施設を始めとする新築工事・増改築工事・リノベーション工事など建築全般について「設計・監理」を専門業務とする建築設計事務所です.
What's New
- 2022.04.13
- Works写真を更新しました.
- 2014.02.13
- 上田FLAT(ガーデンヒルズ広)が呉市「美しい街づくり賞」を受賞しました.
- 2013.07.10
- 医療法人社団一陽会ケアレジデンス楽々園の写真を追加しました.
- 2013.06.06
- 上田FLATをUPしました.
- 2013.04.05
- 広島の家をUPしました.
- 2012.07.23
- 医療法人社団一陽会ケアレジデンス楽々園をUPしました.
岩本秀三建築設計事務所
〒737-0051
広島県呉市中央5-12-28-502 I・FLAT→[Access]
TEL 0823-25-6633
FAX 0823-24-7779
URL //www.iwa-architect.jp/
E-mail info2(at)iwa-architect.jp

