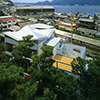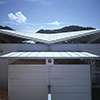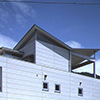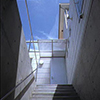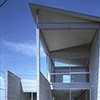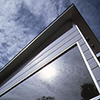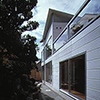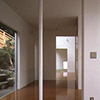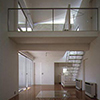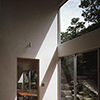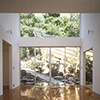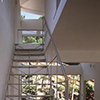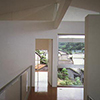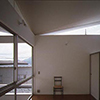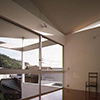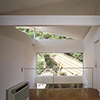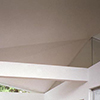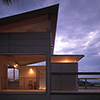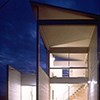天応の家
HOUSE in Tenno
広島県呉市 / Kure, Hiroshima
呉市中心部から西方約7㎞に敷地は位置する.この場所は明治から昭和初期にかけて週末住宅が点在する静かな小漁村であった.当時,西に幅広く横たわっていた瀬戸内の海を介してアクセスしていた.現在,度重なる埋立てによるJR呉線,国道が通り,その周辺は工場や新たな住宅地として開発されている.かつて海面が眼前に迫っていたことなど忘れ去られたかのようにも思えるが,満潮時敷地前面を流れる川を海水が遡り波打つ音が聞えたりすることでかすかにこの場所の記憶となって蘇る.敷地は前面道路から約3.5m高くその背後に迫る裏山に向って瀬戸内海やその向こうの島々を見通すことができる庭が続いている.
全体は,この住宅の核として位置づけた”田”の字,と場所性を手がかりにそれを囲い込むように立ち上げた1枚のL字型の壁との相関関係で構成している.道路レベルの地下ガレージと平行に位置するあたかも神社の鳥居をくぐるかのような空間の違いを感じとることができるアプローチ階段の先は,半内外部的な空間を抜けて裏庭へと繋がる.この住宅の核となる2層をなした”田”の字型の内部は場としての空間が支配し,個室としての機能が必要とされて壁を立てた室も気配としてその空間を共有する.
”田”の字の南西1/4は2層分欠き取ったように半外部空間の土間とした.この南面外壁の1/2を占める開口や西側の小さな開口を通し,この住宅で営まれる生活が気配として道行く人や周辺環境へと伝搬する.便宜上図中に室名を入れてはいるがこの事はさほど重要なことではなく場空間に方向性を持たせながらどう連続させるかに重点を置くことで,タイポロジーとして記号化された”田”の字型の持つ強い拘束性を単純でニュートラルな場空間の連続によりその拘束性から開放性へと変換している.この連続した場空間は室内のみにとどまらずそのまま半内外部空間を抜け外部空間へと連鎖する. (岩本秀三)
The site is located 7km to the west side of Kure city center. This place from Meiji until the beginning of Showa era used to be a small fishing village, in which some second houses where scattered. In that period, the access to the site was from between the wide-open Setonai Sea, lying in the west. The site is now developed due to construction of JR Kure-line with high ways, factories around and new residential areas spread out , which were constructed after land reclamation. One may think the scene of the sea surface which used to spread before eyes is forgotten, but at the time of high tide the sea waves go all the way back to the river which passes the site front, and the sound that it makes is reminiscent of the place.
The site level is 3.5m higher than the front street level. At the back,facing the hills there is a garden from where Setonai Sea and the islands at the other side can be viewed.
The whole is a combination of a”田”kanji shape house and an “L” shaped wall which surrounds that space. Parallel to the garage at the underground is located the entry stairway which passes through the half inside-outside atmosphere and stretches to the back yard. Passing through this entry stairway makes one feel the difference between two the spaces, in the same way that one feels at the gateway of the entrance to a Shinto shrine. The inside part of the “田”shape that forms the two story building, rules the main space and the shadow of the existence of the private rooms which have been created by building walls wherever necessary.
The south-west part of the “田” is a void space which creates the half outside atmosphere. Through the openings on the west side and also in the half of the south part, life within the house permeates its walls, transmitting its energy to interact with its surroundings and passerby. In the plans names are given for each room. However this is nothing of importance. I tried to put importance on the continuity of the spaces by considering direction. The “田” shape typology gives a sense of freedom to the spaces rather than restrict them, due to continuity of neutral spaces. These continual spaces are not limited to the inside spaces, but they pass through the half inside-outside space andconnect to the outside space like a chain. (Hidemi Iwamoto)
岩本秀三建築設計事務所
〒737-0051
広島県呉市中央5-12-28-502 I・FLAT→[Access]
TEL 0823-25-6633
FAX 0823-24-7779
URL http://www.iwa-architect.jp/
E-mail info2(at)iwa-architect.jp


